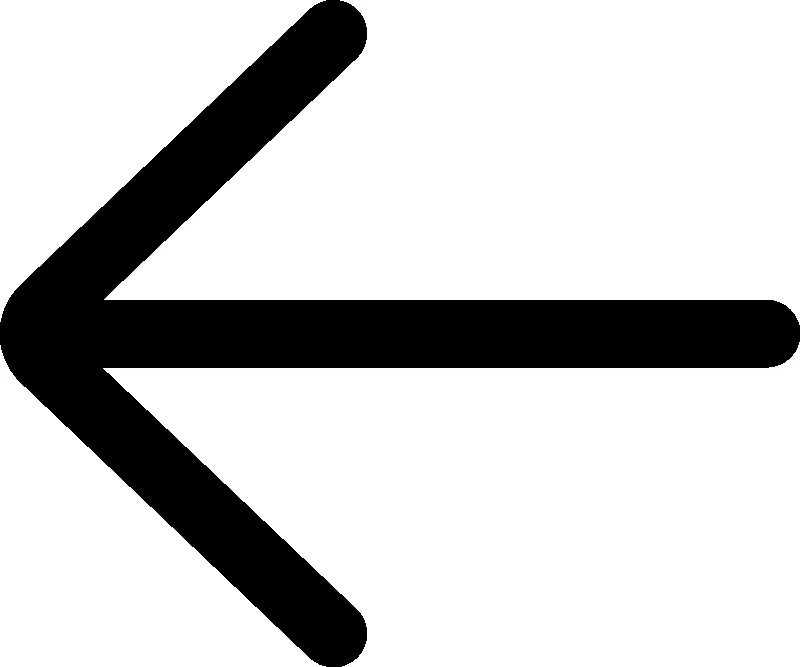
Enter OTP
Enter OTP
Enter the 5 digit pin sent to your mobile number
Don’t Have access to your Phone number?

Forgot Password
A link has been sent on your mobile number and email to reset your password.



 Google ID
Google ID Facebook ID
Facebook ID