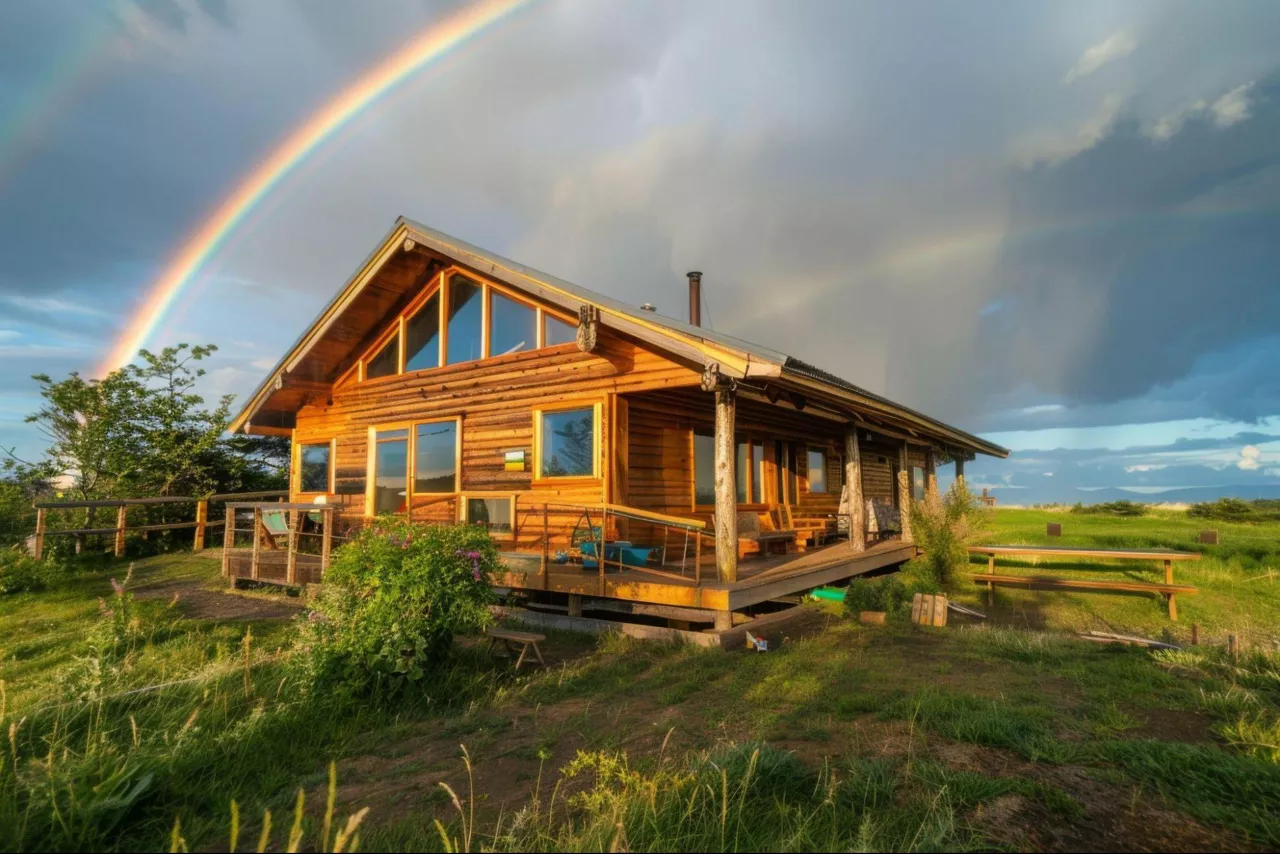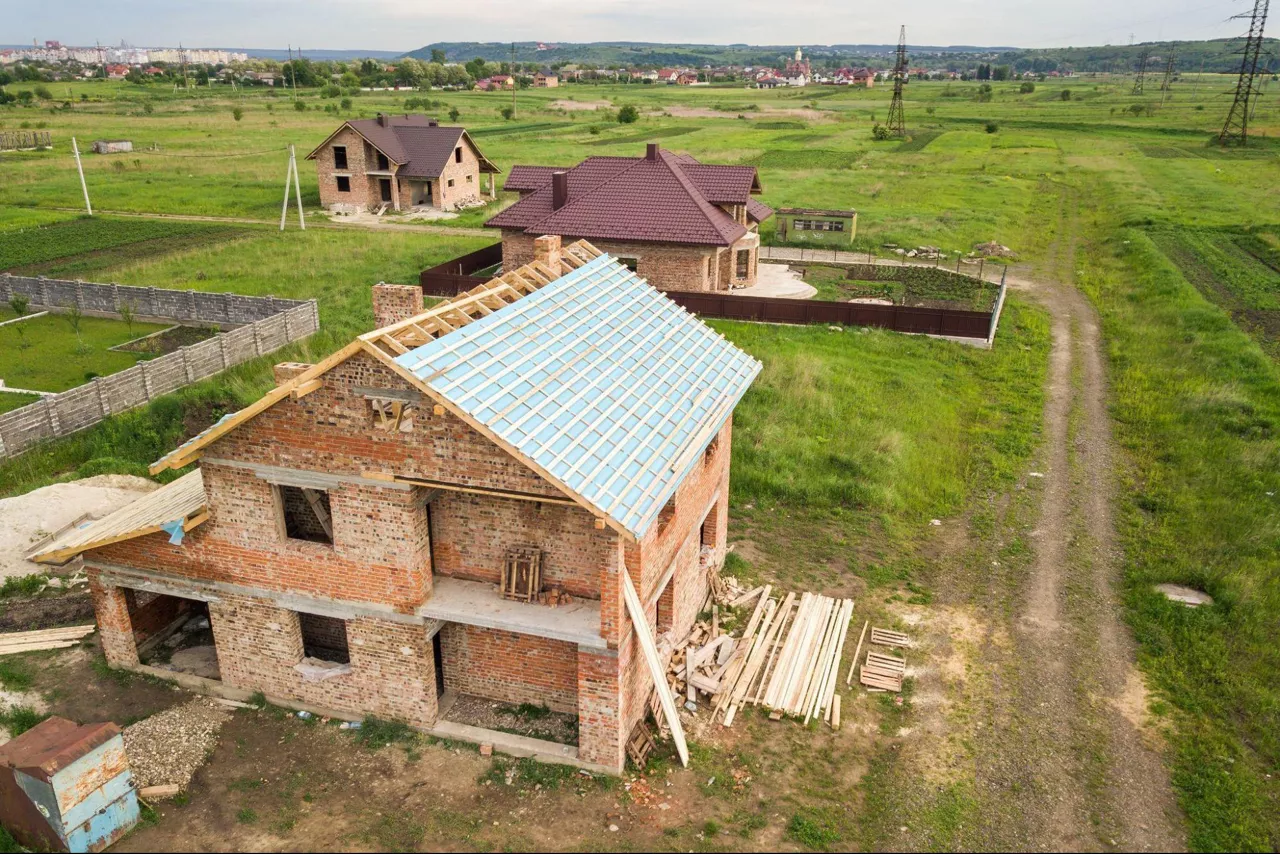
Farmhouse is one of those designs where aesthetics, functionality and environmental awareness come into one place. Hence, the possibilities of customising such spaces are endless. Farmhouses can be designed to meet the diverse needs of different families, ensuring both practical use and comfort. Open floor plans with modern amenities, spacious interiors, and energy-efficient systems are ideal for married couples. Elderly couples benefit from single-level layouts with accessible features and low-maintenance gardens. Joint families need multiple bedrooms, spacious communal areas, and separate living spaces. Nuclear families require flexible living spaces, and safe outdoor areas, whereas singles prefer compact, multipurpose rooms with minimalist design and remote work connectivity. Regardless of the requirements, there are several crucial considerations an architect must consider to ensure the design is both practical and harmonious with its rural surroundings.
● Site Analysis and Integration
As an architect, one must study the land’s topography, climate, soil type, and natural water sources. This guides the architectural layout and ensures minimal disruption to the environment. For example, split-level designs can be effective for uneven or sloped terrain and create a seamless flow between different levels.
● Respect for the Environment
A farmhouse can be energy efficient if the professionals know how to design it. In order to achieve this, professionals can incorporate naturally lit roofs, such as skylights or sun tunnels, to reduce the need for artificial lighting during daytime along with proper insulation. Using sustainable materials, renewable energy sources such as solar panels or wind turbines, and rainwater harvesting systems into the design provides a greener energy solution.
● Functional Design
While creating a farmhouse design, an architect cannot neglect the functionality for aesthetic appeal. They can consider integrating easy movement between indoor and outdoor areas, ample storage, and large, multifunctional spaces to accommodate families with farm and livestock operations.
● Flexibility and Future Expansion
Farmhouses are typically long-term investments. Therefore, the design should provide for future expansions. This includes designing a layout that allows for easy addition of rooms or areas, incorporating spaces that can serve multiple purposes, providing separate spaces when needed, and much more.

● Comfortable living
Besides the practical aspects, farmhouses should provide ample warmth and comfort. High ceilings with exposed beams, windows with broad openings, and large fireplaces can create an inviting atmosphere. Natural materials such as wood and stone ensure aestheticism, durability, and ease of maintenance.
● Connection to the Outdoors
Large windows that give the best view of the landscape, covered porches, patios, and gardens can connect a farmhouse to the outdoors. This helps blend the farmhouse seamlessly with its natural surroundings. Incorporating outdoor living spaces can also provide a space for relaxation and enjoyment.

● Safety and Security
Due to their remote locations, farmhouses must be designed with proper safety and security in mind. This includes robust construction, secure storage areas for valuable items, tools, and equipment, and thoughtful placement of lighting to deter intruders and ensure safe navigation around the property. In conclusion, designing a farmhouse requires a delicate balance of practicality, sustainability, tradition, and modernity. The journey to designing such a farmhouse takes a lot of work. However, taking such challenges provides an opportunity for an architect to craft a farmhouse that is not only a joy to live in but also a harmonious part of its rural landscape. It showcases the power of creativity and science behind architecture and engineering in all possible ways.
Subscribe and stay updated!
Get all the updates on our latest articles and client stories. Subscribe now!



