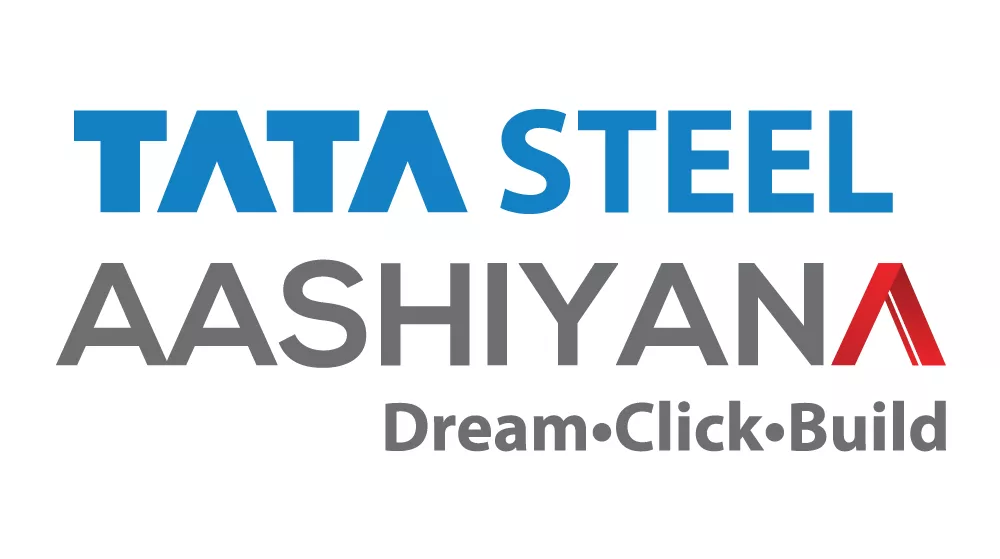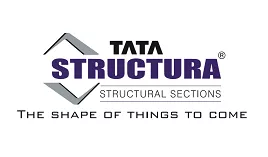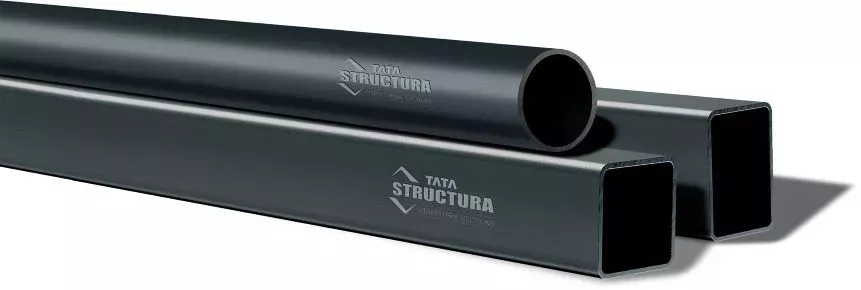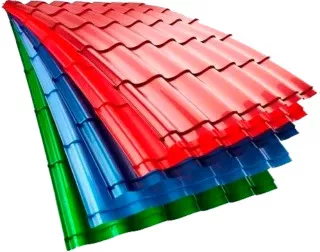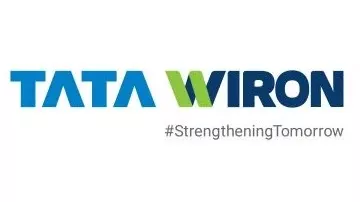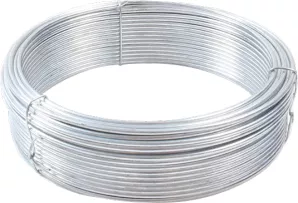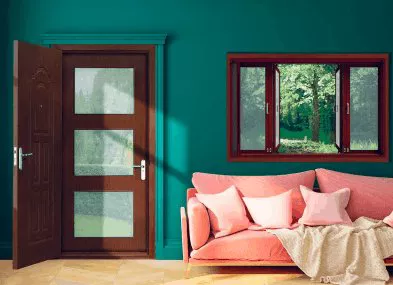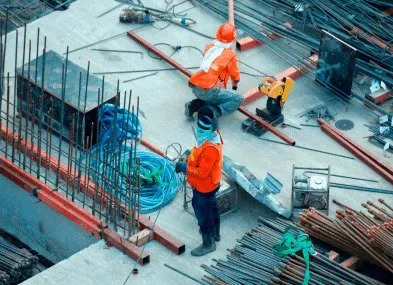Visit our
Top reviews on product
No Similar Products found
Frequently Asked Questions
AAC Block stacking should be preferably done on Pallet to protect the bottom blocks from dampness. Ground should be clean and levelled. Blocks should be kept on its height side as we construct the wall. Height of Stacking may be taken as 1200-1500 mm. Blocks should be kept lightly on stack to avoid any possible damage during stacking. Blocks must not be lifted or placed rubbing above one another. Blocks must be stacked in systematic arrangement so that counting of same may be easier.
When we apply mortar on blocks, AAC absorbs certain amount of water from mortar mix and mix may get cracks, so prior moistening of blocks is essential. For this purpose, we sprinkle the block top and side surface with water for few seconds. Purpose is to wet the surface of blocks. Never do too much wetting of blocks.
Use any non-shrinkage mortar. First apply thin cement slurry on chase, fix fibre mesh and then apply non-shrinkable mortar.
Begin the block masonry with a starter bed of 3 to 4 inches at the bottom of the wall. Begin the AAC masonry work on this starter bed.
Normal nails once fixed may come out. Use fasteners or screwed nail. Anchors made of plastic and nylon will work. Use power drill for anchoring. For electrical conducing (Jhari), preferably use electric chaser (Jhari making machine), it gives fine and accurate chasing and no impact on AAC wall. Manual chasing using normal chisel should be avoided.
AAC Block wall is recommended to be constructed of minimum 125 mm for internal wall purpose & 150 mm for external wall purpose.
- Kindly use a drilling machine to fix furniture in the AAC Block wall.
- After you drill a hole at the desired location, insert a rawal plug.
- Now fix your furniture by passing a screw through it and tightening it into the rawal plug.
- Now your furniture has been safely fixed to the wall.
- You can see below that each AAC Block can easily take a load of 40kgs without any issue.
Following is the procedure for fixing door frame in the AAC block wall:
- Use long holdfasts embedded in wall for stronger support to frames.
- These holdfasts can be fabricated with the site reinforcement.
- After building your masonry to a level below the holdfast, stop the block work. Embed the holdfast in lean concrete. Once the concrete sets, continue the block work.
- Please ensure that the holdfasts are fully embedded in concrete with no part of it exposed to the atmosphere.
- Lintel has to be provided on top of doors and windows.
Installing pipes and electrical fittings in the AAC block wall is easy with the right tools.
- For electrical conduits and piping installation, use a power tool like cutting wheel.
- Cut a chase into the wall at the desired location with the cutting wheel.
- Insert your pipes and then close the gap with jointing mortar by levelling upto the wall surface.
- Similar method is used to install electrical installations.
Have a specific question related to product? Write to us
